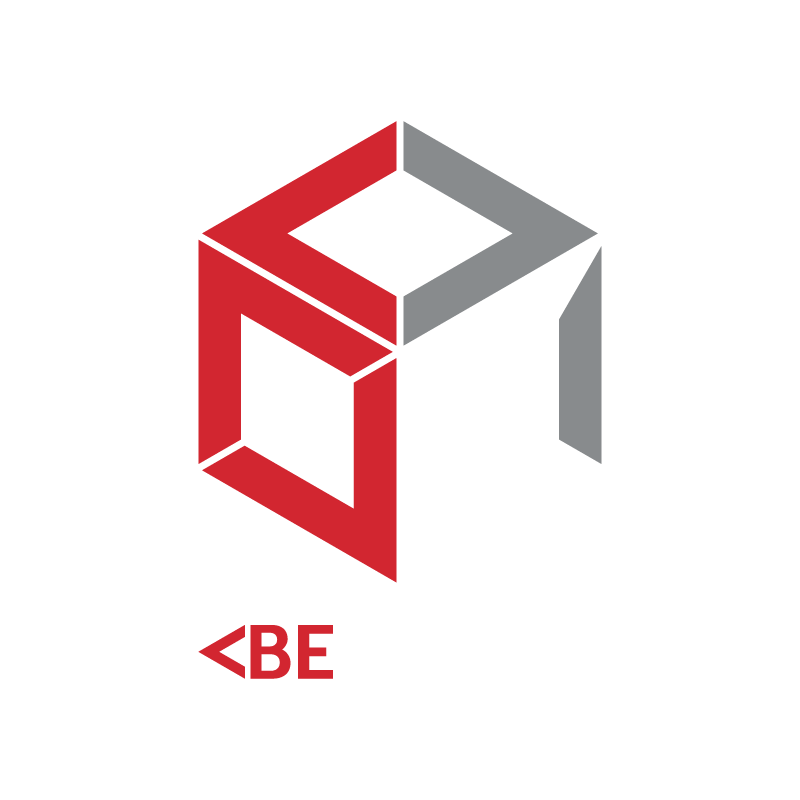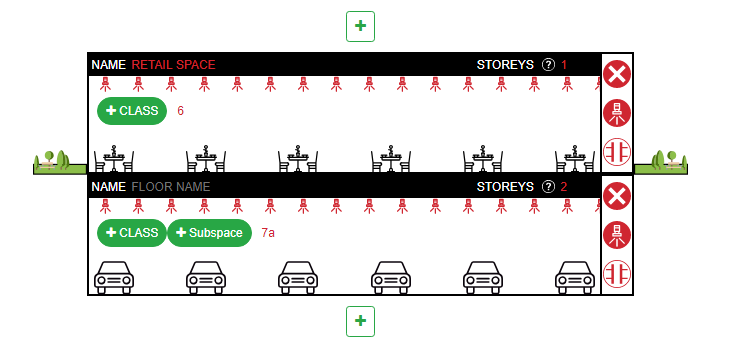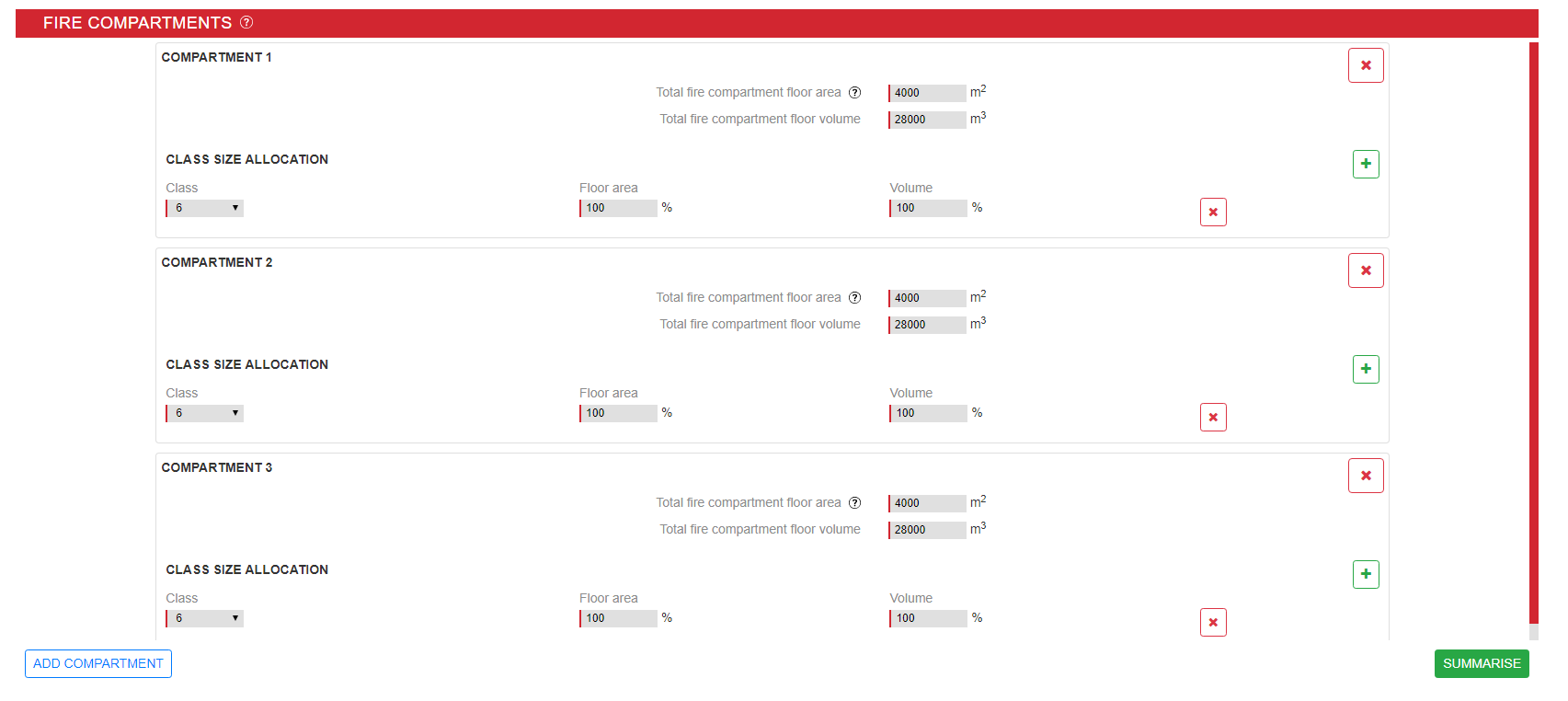Big block retail - A case study
This is a big block retail building that will house three different stores. Below the retail space is a two storey enclosed carpark with sprinklers.
First things first, we enter our building name, project ID and location in the fields above the building blocks. Beneath that comes the rise in storeys and effective height.
Next, we use the building blocks to create a representation of our building. This part isn’t about creating a detailed picture, but rather giving a high-level overview so that BECODE can understand how the building is going to be used. In the case of big block retail, this part is really simple. The block is already there, so you just need to click on the ‘class’ button and ‘6 – retail’. The space will also be fitted with sprinklers, so we click on the sprinkler button so the icons appear at the top of the building block.
Next, we add a level below the retail space. We click the class (7a – carpark) and then click ‘enclosed carpark’ in the subspace section. We also need to click on the sprinkler button so the icons appear at the top of that building block. Since both levels of the carpark are identical, we can simply change the number in the ‘storeys’ field on the right hand of the building block to ‘2’.
Now we move our attention to the additional features section on the right-hand side of the page. We make sure that the plant room, mezzanine, roof lights, lightweight construction and accessibility buttons are turned on (red).
Next up, we’re asked to enter the fire compartment information. Overall the compartmentation details have a total floor area of 12,000m2 and a volume of 84,000m3, with 100% of the being dedicated to retail space, so we go ahead and enter that information.
Since these number exceed the maximum BCA fire compartments size limits (under table C2.2), we need to clarify which design solution we’re taking. In this case, we’re going to divide the retail space into three equal compartments. We select the first option, and then we’re directed back to re-enter our compartmentation information, like so.
Once we click ‘next’, we’re directed to our construction type. In this case, we have construction type A. We click next again, are we’re directed to our project-specific building code. For more information on how you can use BECODE’s features to help navigate through the BCA, click here, or you can head here to see some of our other case studies and resources.





