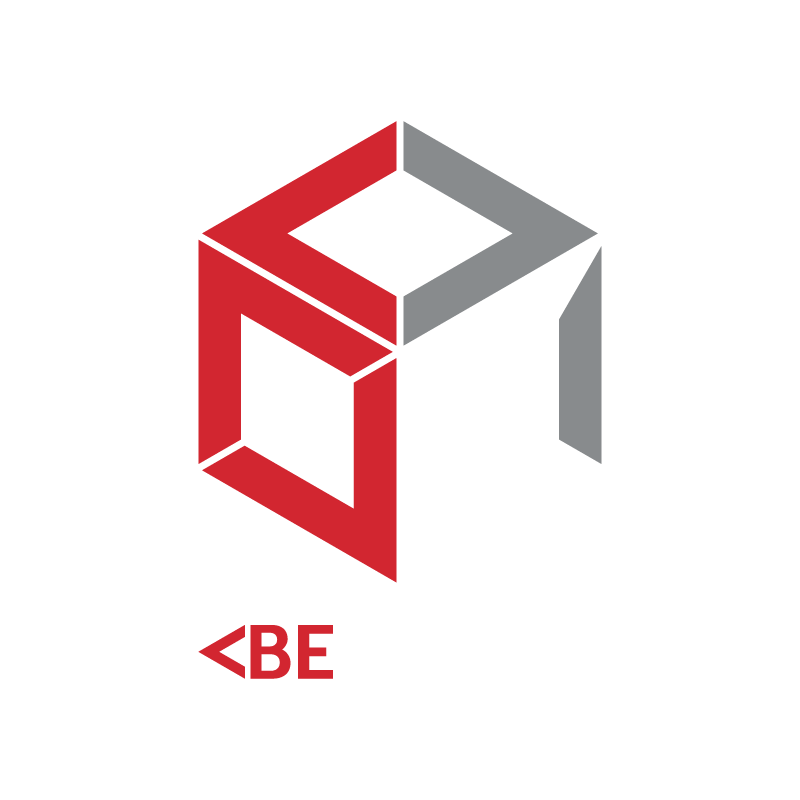My idea for improving BCA reports
by Phillip Hamilton - fire safety engineer at performance based consulting
BCA reports, in many ways, are one of the most important documents in the design and construction process. For a fire safety engineer (like me), an important step in the process of creating a performance solution involves reading these reports. However, in my experience some BCA reports are better than others. There is one simple change I think could be made to improve the quality of your BCA report and help fire engineers work more efficiently.
I have come across BCA reports which state, “There is an extended travel distance to one of two available exits”, but gave no indication of what the extended distance is or where it is in the building – is it 45 m, 50 m, 80 m? Is it in the lobby, the 2nd floor office, the theatre? Which exit are we measuring to?
This information is important as the performance solutions developed are usually tailored specifically to the area where the BCA non-compliance occurs. So, when a BCA report gives only a brief overview of non-compliances, the BCA consultant is leaving the information open for interpretation. This normally results in the engineer needing to do a bit of guesswork, or calling the BCA consultant/certifier to get the clarity we need.
In this instance, a quick drawing, mark-up or diagram would be helpful. It would have quickly given me a better understanding of the non-compliance and saved the delays which come with playing phone tag or exchanging emails.
A more common and problematic example relates to non-compliances which can’t be measured or seen on a floor plan. Non-compliances like reductions in fire rating or partial omission of sprinklers fit this category. I often get BCA reports which will look something like:
Great! A couple of questions though:
Which floor slab? Which floor?
What is the Deemed to Satisfy (DtS) Fire Resistance Level (FRL)? What is the reduction?
Which area of Level 1 has the omission of sprinklers: The office; the storage area; the car park?
Again, a drawing mark-up is extremely helpful in this situation, even if it is as simple as a shaded cloud around the area on a drawing with a quick description. This really can save a lot of hassle with trying to contact with the BCA consultant/certifier to get the information I need, and them the time of me trying to contact them as well. So, instead of the above, my idea of a what a BCA report should look like is this:
I don’t expect the BCA report to state why it is a non-compliance. That is my job to know and understand, before assessing and ultimately determining if it can be supported. However, by including relevant, detailed and non-compliance specific information in BCA reports, I believe BCA consultants and certifiers can greatly improve an engineer’s efficiency, and the efficacy of project delivery overall.
Phillip Hamilton is a Fire Safety Engineer for Performance Based Consulting.






